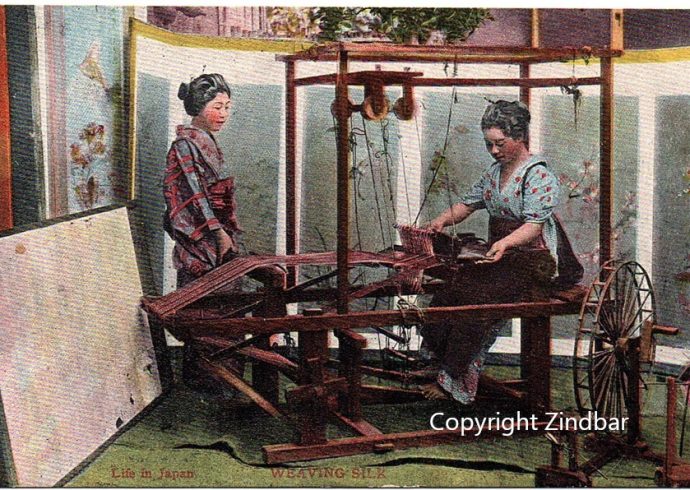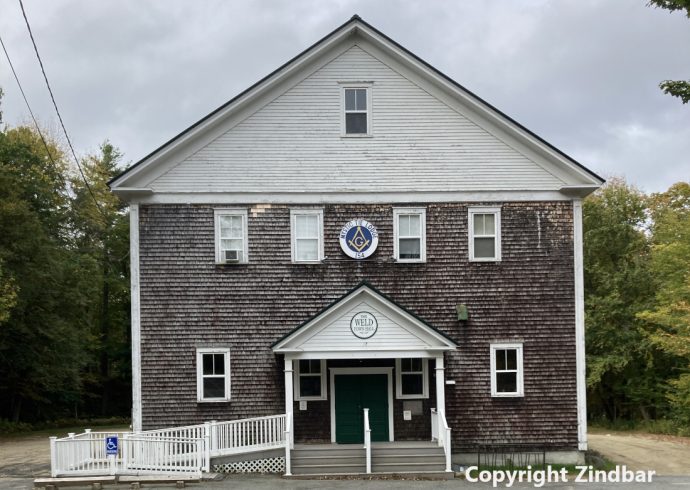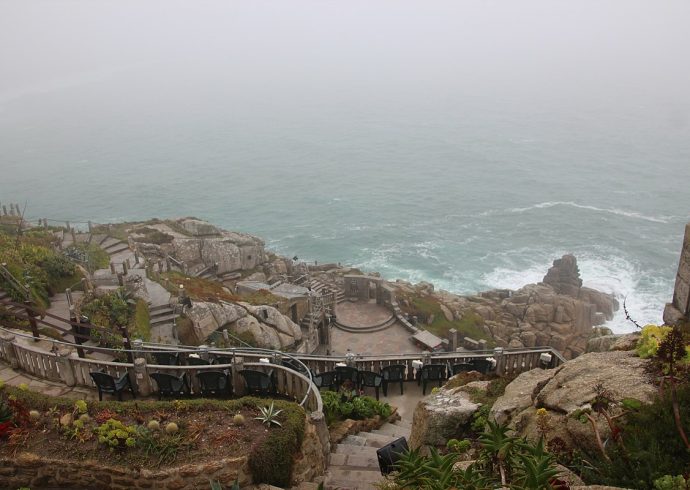
The city of Bristol, Connecticut is home to a number of beautiful houses that appear in the National Register of Historic Places, many of them being located in a part of town known as Federal Hill. This hill is located near the downtown area and can be easily accessed from the main roads that go through Bristol. Most of these historic houses were once owned by the local wealthy businessmen during the nineteenth and early twentieth centuries. Because they are listed in the National Register, they have been well maintained over the years.
The Queen Anne style was very common for many of these houses. This style of architecture usually integrated a wide turret or tower, sometimes designed as a square instead of round shape, and having a porch that spanned the perimeter of the house. Some of these houses also blended in other architectural styles, such as Italianate.
Some of these historic houses are:
Beleden. This house is located on Bellevue Avenue. It was designed by Samuel Brown of Boston, Massachusetts. William Sessions was the first resident of the house and he was the owner of the Sessions Clock Company. In 1900 he bought out the E. N. Welch clock manufacturing company. Beleden was built on the land where the old house that Nathan L. Birge lived in, next door to a previous house Sessions lived in. In 1910 Beleden was completed. The house is built of brownstone, in the Rennaisance Revival style. The front porch is flanked by large columns forming a half circle in shape. During its heydey, Beleden had gardens, a swimming pool, grape harbors, and smaller houses for the gardener and other caretakers.
William A. Kimball House. This house on Center Street was built in 1902 in the Queen Anne style. The house has a tower with a projecting dormer, giving it a rather unusual appearance. The house is painted light gray and has brick red trim below the roof of the turret. Kimball was an employee of the New Departure Manufacturing Company.
Walter A. Ingraham House. Located on Prospect Street, this house is built in the Queen Anne Style. The materials made to use this house was granite, brick, and terra cotta creating the detailed ornamentation. The house was built in 1892. Walter inherited the position of company president of the E. Ingraham Clock Company after his father.
J. C. Brown House. Located on Maple Street, this house was built in 1833 in the Greek Revival Style. The first resident of the house was Lawson Ives, one of the owners of the Ives Clock Company. J. C. Brown, another clockmaker, became the second owner of the house in 1844. The house is painted white and has two separate entrances. The entrance facing Maple Street has Ionic columns on the portico while the entrance facing Woodland Street has Doric columns.
Castle Largo. This house sits on the corner of Center and Main Street. This house is a hybrid of several architectural styles: Gothic Revival, Italianate, and Second Empire. Built in 1880 by Joel Case, this house remains very unique in style. This house has twelve rooms with 27 doors outside.
J. R. Holley House. Located on Bellevue Avenue, this house is built in the Queen Anne style, and painted white, with brown-red trim outlining the windows and doors. The house was built in 1898. Holley was the vice president of Bristol Brass and Clock Company.
S. E. Root House. Located on Summer Street, this house was built in 1870 in the Italianate style. Samuel Emerson Root was the co-owner of a factory that manufactured clock dials.
Albert F. Rockwell House. Located on Summer Street, this house is built in the Queen Anne style in 1876. The house was designed by Joel Case, who also designed Castle Largo. The Rockwell house has a square shaped corner tower, is taupe in color with green trim. The house also has a porch that goes around the front and sides.
Image Credit: Jerry Dougherty, CC BY 2.5, via Wikimedia Commons


